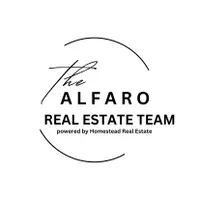$239,999
For more information regarding the value of a property, please contact us for a free consultation.
6718 Lake Glen ST San Antonio, TX 78244
4 Beds
3 Baths
1,842 SqFt
Key Details
Property Type Single Family Home
Sub Type Single Family Residence
Listing Status Sold
Purchase Type For Sale
Square Footage 1,842 sqft
Price per Sqft $119
Subdivision Woodlake Un 4
MLS Listing ID 568084
Sold Date 03/19/25
Style Traditional
Bedrooms 4
Full Baths 2
Half Baths 1
Construction Status Resale
HOA Y/N No
Year Built 1975
Lot Size 8,424 Sqft
Acres 0.1934
Property Sub-Type Single Family Residence
Property Description
Looking for a spacious 4-bedroom home with incredible potential and modern updates? This Northeast Side gem boasts an inviting in-ground swimming pool, perfect for cooling off during Texas summers, alongside a new covered wooden patio and pool decking—ideal for entertaining or unwinding. The backyard is a serene oasis, complete with mature trees providing plenty of shade for those hot days.
Recent updates include fresh flooring throughout the main floor and stairs, a beautifully upgraded kitchen with granite countertops, refreshed and replaced cabinets, new carpet in the primary bedroom, and a roof replaced in 2024 for added peace of mind. Need extra storage? The garage offers an additional 9x7 square feet to suit your needs.
Conveniently located just minutes from schools, shopping, and major highways like I-10, Loop 1604, and FM 78, this home combines accessibility, charm, and the perfect opportunity to make it your own!
Location
State TX
County Bexar
Interior
Interior Features All Bedrooms Up, Ceiling Fan(s), Dining Area, Separate/Formal Dining Room, Entrance Foyer, Multiple Living Areas, MultipleDining Areas, Open Floorplan, Tub Shower, Upper Level Primary, Vanity, Window Treatments, Breakfast Bar, Breakfast Area, Eat-in Kitchen, Granite Counters, Solid Surface Counters
Heating Central
Cooling Central Air, 1 Unit
Flooring Carpet, Vinyl
Fireplaces Type None
Fireplace No
Appliance Dishwasher, Electric Range, Gas Water Heater, Oven, Plumbed For Ice Maker, Water Heater, Some Electric Appliances, Range
Laundry Washer Hookup, Electric Dryer Hookup, Main Level, Laundry Room
Exterior
Exterior Feature Covered Patio, Porch
Parking Features Attached, Door-Multi, Garage Faces Front, Garage, Oversized
Garage Spaces 2.0
Garage Description 2.0
Fence Back Yard, Privacy, Wood
Pool In Ground, Private
Community Features None, Street Lights, Sidewalks
Utilities Available Cable Available, Electricity Available, Natural Gas Available, Natural Gas Connected, High Speed Internet Available, Phone Available, Trash Collection Public
View Y/N No
Water Access Desc Public
View None, Pool
Roof Type Composition,Shingle
Porch Covered, Patio, Porch
Private Pool Yes
Building
Story 2
Entry Level Two
Foundation Slab
Sewer Public Sewer
Water Public
Architectural Style Traditional
Level or Stories Two
Construction Status Resale
Schools
Middle Schools Henry Metzger Middle
High Schools Wagner High School
School District Judson Isd
Others
Tax ID 05076-118-0050
Security Features Smoke Detector(s)
Acceptable Financing Cash, Conventional, FHA, VA Loan
Listing Terms Cash, Conventional, FHA, VA Loan
Financing Cash
Read Less
Want to know what your home might be worth? Contact us for a FREE valuation!

Our team is ready to help you sell your home for the highest possible price ASAP

Bought with Tyson Carver • Keller Williams Heritage





