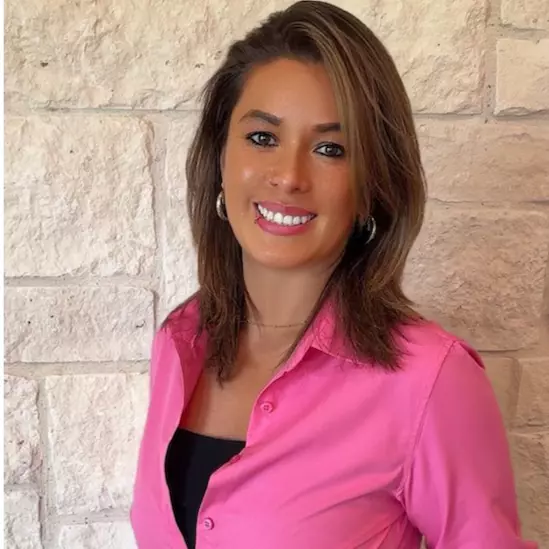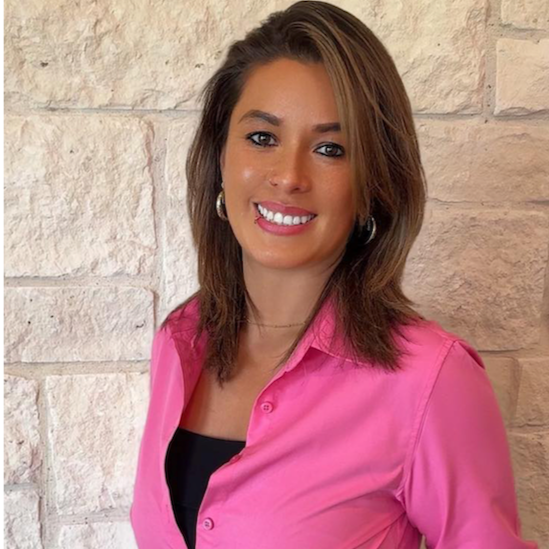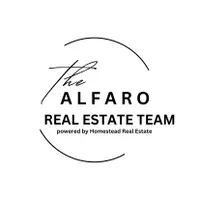
30011 Edgewood DR Georgetown, TX 78628
4 Beds
3 Baths
2,431 SqFt
UPDATED:
Key Details
Property Type Single Family Home
Sub Type Single Family Residence
Listing Status Active
Purchase Type For Sale
Square Footage 2,431 sqft
Price per Sqft $246
Subdivision Woods At Berry Creek
MLS Listing ID 593426
Style Ranch,Traditional
Bedrooms 4
Full Baths 3
Construction Status Resale
HOA Y/N No
Year Built 2012
Lot Size 9,583 Sqft
Acres 0.22
Property Sub-Type Single Family Residence
Property Description
Location
State TX
County Williamson
Direction Southeast
Interior
Interior Features Ceiling Fan(s), Crown Molding, Dining Area, Separate/Formal Dining Room, Double Vanity, Entrance Foyer, Garden Tub/Roman Tub, High Ceilings, MultipleDining Areas, Open Floorplan, Pull Down Attic Stairs, Recessed Lighting, Split Bedrooms, Soaking Tub, Separate Shower, Walk-In Closet(s), Window Treatments, Breakfast Bar, Breakfast Area, Granite Counters, Kitchen Island
Heating Central, Fireplace(s), Propane
Cooling Central Air, 1 Unit
Flooring Carpet, Tile, Wood
Fireplaces Number 1
Fireplaces Type Gas Starter, Living Room, Masonry, Propane
Fireplace Yes
Appliance Dishwasher, Gas Cooktop, Disposal, Oven, Range Hood, Tankless Water Heater, Vented Exhaust Fan, Built-In Oven, Cooktop, Microwave, Water Softener Owned
Laundry Main Level, Laundry Room, Laundry Tub, Sink
Exterior
Exterior Feature Covered Patio, Porch, Patio, Private Yard, Rain Gutters, Propane Tank - Owned
Parking Features Attached, Door-Single, Garage Faces Front, Garage
Garage Spaces 2.0
Garage Description 2.0
Fence Back Yard, Privacy, Wood, Wrought Iron
Pool Community, In Ground
Community Features Clubhouse, Golf, Sport Court(s), Tennis Court(s), Community Pool, Curbs, Gutter(s), Sidewalks
Utilities Available Cable Available, Electricity Available, Propane, Trash Collection Public, Underground Utilities
View Y/N No
Water Access Desc Not Connected (at lot),Public
View None
Roof Type Composition,Shingle
Porch Covered, Patio, Porch
Building
Faces Southeast
Story 1
Entry Level One
Foundation Slab
Sewer Not Connected (at lot), Public Sewer
Water Not Connected (at lot), Public
Architectural Style Ranch, Traditional
Level or Stories One
Additional Building Pergola
Construction Status Resale
Schools
Elementary Schools Mccoy Elementary School
Middle Schools Forbes Middle School
High Schools Georgetown High School
School District Georgetown Isd
Others
Tax ID R418180
Security Features Prewired,Smoke Detector(s)
Acceptable Financing Cash, Conventional, FHA, VA Loan
Listing Terms Cash, Conventional, FHA, VA Loan







