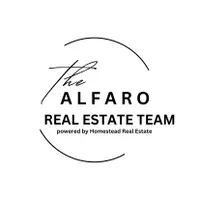15500 Enid DR Austin, TX 78734
4 Beds
3 Baths
2,363 SqFt
UPDATED:
Key Details
Property Type Single Family Home
Sub Type Single Family Residence
Listing Status Active
Purchase Type For Rent
Square Footage 2,363 sqft
Subdivision Travis Landing 02 Ph 05
MLS Listing ID 589328
Style Contemporary/Modern
Bedrooms 4
Full Baths 2
Half Baths 1
HOA Y/N No
Year Built 2017
Lot Size 9,374 Sqft
Acres 0.2152
Property Sub-Type Single Family Residence
Property Description
Location
State TX
County Travis
Interior
Interior Features Ceiling Fan(s), Double Vanity, Game Room, High Ceilings, Jetted Tub, Pull Down Attic Stairs, Separate Shower, Smart Thermostat, Tub Shower, Natural Woodwork, Walk-In Closet(s), Eat-in Kitchen, Granite Counters, Kitchen Island, Kitchen/Family Room Combo, Kitchen/Dining Combo, Pantry, Walk-In Pantry
Heating Central
Cooling Central Air
Flooring Carpet, Hardwood
Fireplaces Type Living Room
Fireplace Yes
Appliance Convection Oven, Dryer, Dishwasher, Electric Cooktop, Electric Range, Electric Water Heater, Disposal, Ice Maker, Microwave, Refrigerator, Washer, Some Electric Appliances, Cooktop
Laundry Washer Hookup, Laundry in Utility Room, Laundry Room
Exterior
Exterior Feature Private Yard, Rain Gutters
Parking Features Attached, Garage
Garage Spaces 1.0
Garage Description 1.0
Fence Back Yard
Pool None
Community Features Park
Utilities Available Electricity Available
Water Access Desc Public
View Other
Roof Type Composition,Shingle
Building
Story 2
Entry Level Two
Foundation Slab
Sewer Septic Tank
Water Public
Architectural Style Contemporary/Modern
Level or Stories Two
Schools
School District Lake Travis Isd
Others
Tax ID 159200
Security Features Prewired,Security System






