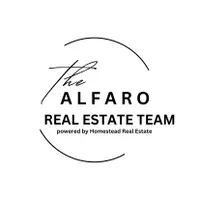3409 Sauls DR Austin, TX 78728
3 Beds
2 Baths
1,657 SqFt
UPDATED:
Key Details
Property Type Single Family Home
Sub Type Single Family Residence
Listing Status Active
Purchase Type For Sale
Square Footage 1,657 sqft
Price per Sqft $250
Subdivision Willow Run Sec 04
MLS Listing ID 587110
Style Other,See Remarks,Traditional
Bedrooms 3
Full Baths 2
Construction Status Resale
HOA Y/N No
Year Built 1996
Lot Size 6,006 Sqft
Acres 0.1379
Property Sub-Type Single Family Residence
Property Description
The oversized primary suite features space for a sitting area, desk, or reading nook, and overlooks the lush backyard. The en-suite bath includes a soaking tub, walk-in shower, and dual vanities. Bedrooms 2 and 3 share a hallway with the second full bath and a thoughtfully designed utility room with storage, shelving, and hanging space.
Out back, relax on the extended covered patio with a west facing custom sun shield, surrounded by beautiful landscaping that includes xeriscaping, mature trees, and more trees for rear-facing neighbors for extra privacy. The home features 3 sides Texas limestone, front and back gutters, and curb appeal to spare. Half of windows are Energy Star.
Wells Branch offers unmatched amenities — two pools, playgrounds, sport courts, a disc golf course, and miles of trails. dog parks, and the RRISD elementary school is just a few houses away. Enjoy a rec center with gym, workout room & fitness classes; You'll love the neighborhood events like 4th Fest and National Night Out. With quick access to I-35, Mopac, SH-45, MetroRail, and major hubs like The Domain, Q2 Stadium, La Frontera, and Dell Diamond, this location is unbeatable. Make this well-maintained home — and the Wells Branch lifestyle — yours today!
Location
State TX
County Travis
Direction Northeast
Interior
Interior Features All Bedrooms Down, Built-in Features, Ceiling Fan(s), Carbon Monoxide Detector, Dining Area, Separate/Formal Dining Room, Double Vanity, Eat-in Kitchen, Garden Tub/Roman Tub, High Ceilings, Living/Dining Room, Multiple Living Areas, MultipleDining Areas, Open Floorplan, Pull Down Attic Stairs, Recessed Lighting, Storage, Separate Shower, Walk-In Closet(s), Breakfast Bar, Breakfast Area
Heating Central, Natural Gas
Cooling Central Air, Electric, 1 Unit
Flooring Laminate, Tile
Fireplaces Number 1
Fireplaces Type Family Room, Gas
Fireplace Yes
Appliance Dishwasher, Disposal, Gas Range, Refrigerator, Range Hood, Water Heater, Some Gas Appliances, Microwave
Laundry Laundry in Utility Room, Laundry Room
Exterior
Exterior Feature Covered Patio, Porch, Private Yard, Rain Gutters, Lighting
Garage Spaces 2.0
Garage Description 2.0
Fence Back Yard
Pool Community, Diving Board, Heated, In Ground
Community Features Barbecue, Basketball Court, Clubhouse, Dog Park, Fitness Center, Fishing, Kitchen Facilities, Pier, Playground, Park, Trails/Paths, Community Pool, Curbs, Gutter(s), Street Lights, Sidewalks
Utilities Available Cable Available, Electricity Available, Natural Gas Available
View Y/N Yes
Water Access Desc Public
View Park/Greenbelt
Roof Type Composition,Other,Shingle,See Remarks
Porch Covered, Patio, Porch
Building
Faces Northeast
Story 1
Entry Level One
Foundation Slab
Sewer Public Sewer
Water Public
Architectural Style Other, See Remarks, Traditional
Level or Stories One
Additional Building Outbuilding
Construction Status Resale
Schools
Elementary Schools Joe Lee Johnson Elementary School
Middle Schools Deerpark Middle School
High Schools Mcneil High School
School District Round Rock Isd
Others
Tax ID 379380
Acceptable Financing Cash, Conventional, FHA, VA Loan
Listing Terms Cash, Conventional, FHA, VA Loan






