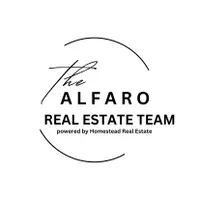610 Paintbrush DR Harker Heights, TX 76548
5 Beds
4 Baths
2,744 SqFt
UPDATED:
Key Details
Property Type Single Family Home
Sub Type Single Family Residence
Listing Status Active
Purchase Type For Sale
Square Footage 2,744 sqft
Price per Sqft $120
Subdivision Briarwood Estates Ph One Re
MLS Listing ID 589024
Style Traditional
Bedrooms 5
Full Baths 3
Half Baths 1
Construction Status Resale
HOA Y/N No
Year Built 1994
Lot Size 9,927 Sqft
Acres 0.2279
Property Sub-Type Single Family Residence
Property Description
The primary suite is located downstairs for added comfort and privacy, and the fresh interior paint throughout gives the home a clean, modern feel. Don't miss your chance to make this one yours—call or text today to schedule your private showing!
Location
State TX
County Bell
Interior
Interior Features Ceiling Fan(s), Crown Molding, Double Vanity, Game Room, Primary Downstairs, Main Level Primary, Walk-In Closet(s), Eat-in Kitchen, Granite Counters
Cooling 1 Unit
Flooring Carpet, Tile, Vinyl
Fireplaces Type Living Room, Wood Burning
Fireplace Yes
Appliance Dishwasher, Gas Cooktop, Disposal, Oven, Water Heater, Built-In Oven, Cooktop, Microwave
Laundry Washer Hookup, Electric Dryer Hookup, Main Level, Laundry Room
Exterior
Exterior Feature Covered Patio, Storage
Garage Spaces 2.0
Garage Description 2.0
Fence Back Yard, Privacy
Pool None
Community Features None, Curbs
Utilities Available Electricity Available, Natural Gas Available, Trash Collection Public
View Y/N No
Water Access Desc Public
View None
Roof Type Composition,Shingle
Porch Covered, Patio
Building
Story 2
Entry Level Two
Foundation Slab
Sewer Public Sewer
Water Public
Architectural Style Traditional
Level or Stories Two
Additional Building Storage
Construction Status Resale
Schools
Elementary Schools Nolanville Elementary School
Middle Schools Eastern Hills Middle School
High Schools Harker Heights High School
School District Killeen Isd
Others
Tax ID 62031
Security Features Smoke Detector(s)
Acceptable Financing Cash, Conventional, FHA, VA Loan
Listing Terms Cash, Conventional, FHA, VA Loan






