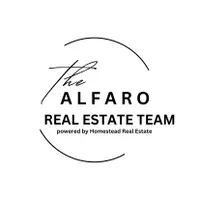9201 Norchester CT Austin, TX 78729
4 Beds
2 Baths
2,489 SqFt
UPDATED:
Key Details
Property Type Single Family Home
Sub Type Single Family Residence
Listing Status Active
Purchase Type For Sale
Square Footage 2,489 sqft
Price per Sqft $220
Subdivision Forest North Estates Ph 2
MLS Listing ID 587706
Style None
Bedrooms 4
Full Baths 2
Construction Status Resale
HOA Y/N No
Year Built 1977
Lot Size 0.440 Acres
Acres 0.4404
Property Sub-Type Single Family Residence
Property Description
Location
State TX
County Williamson
Direction Northwest
Interior
Interior Features Ceiling Fan(s), Dining Area, Separate/Formal Dining Room, Double Vanity, Eat-in Kitchen, Granite Counters, High Ceilings, His and Hers Closets, MultipleDining Areas, Multiple Closets, Pull Down Attic Stairs, Recessed Lighting, Shower Only, Separate Shower, Tub Shower, Breakfast Area, Kitchen Island, Pantry, Sun Room
Heating Central, Electric
Cooling Central Air, Electric
Flooring Carpet Free, Hardwood, Laminate, Tile
Fireplaces Number 1
Fireplaces Type Fireplace Screen, Great Room, Masonry, Stone
Fireplace Yes
Appliance Double Oven, Dishwasher, Electric Range, Electric Water Heater, Disposal, Range Hood, Some Electric Appliances, Built-In Oven, Microwave, Range
Laundry Washer Hookup, Electric Dryer Hookup, Inside, Laundry in Utility Room, In Kitchen, Main Level, Laundry Room, Laundry Tub, Sink
Exterior
Exterior Feature Enclosed Porch, Porch, Patio, Private Yard, Rain Gutters
Parking Features Converted Garage, Carport
Carport Spaces 1
Fence Full, Gate, Privacy, Wood, Wrought Iron
Pool None
Community Features None
Utilities Available Electricity Available
View Y/N No
Water Access Desc Public
View None
Roof Type Composition,Shingle
Porch Covered, Enclosed, Patio, Porch, Screened
Building
Faces Northwest
Story 1
Entry Level One
Foundation Slab
Sewer Septic Tank
Water Public
Architectural Style None
Level or Stories One
Construction Status Resale
Schools
Elementary Schools Live Oak Elementary School
Middle Schools Deerpark Middle School
High Schools Mcneil High School
School District Round Rock Isd
Others
Tax ID R062885
Security Features Smoke Detector(s)
Acceptable Financing Cash, Conventional, FHA, VA Loan
Listing Terms Cash, Conventional, FHA, VA Loan






